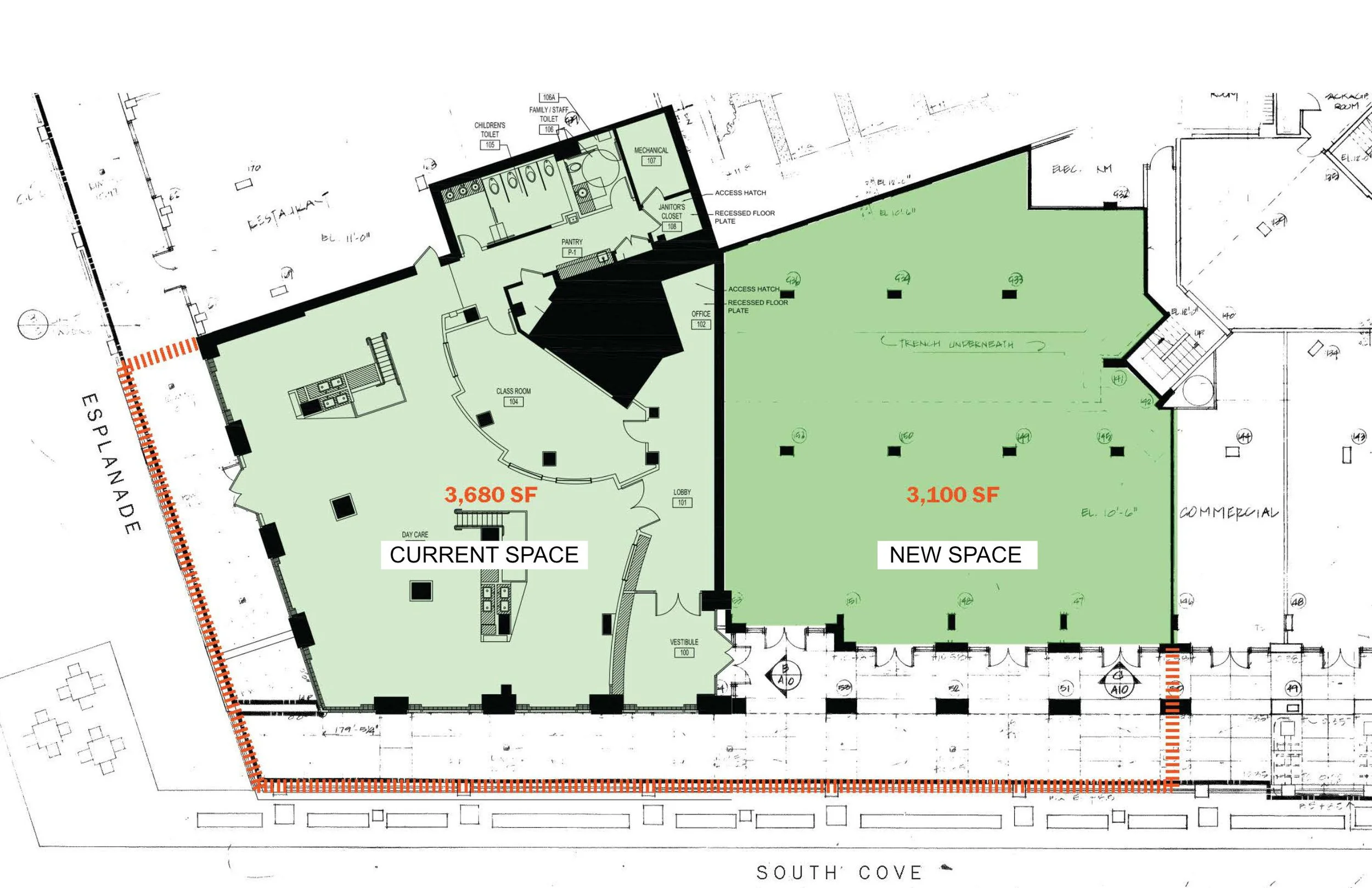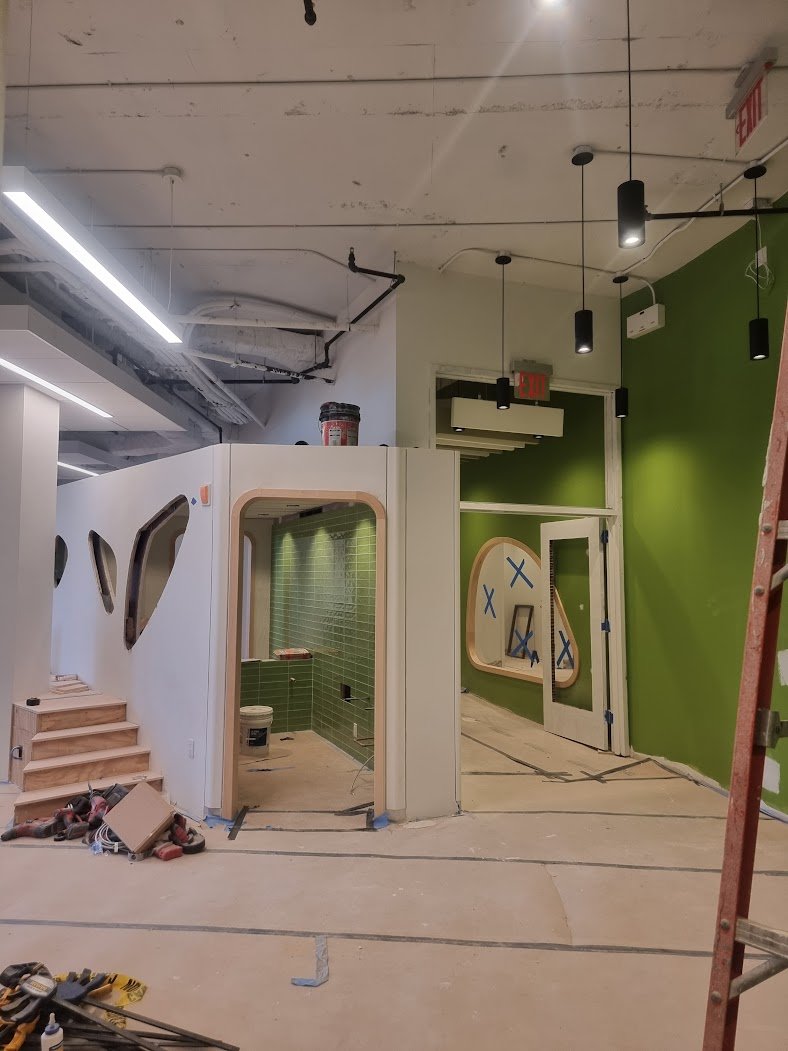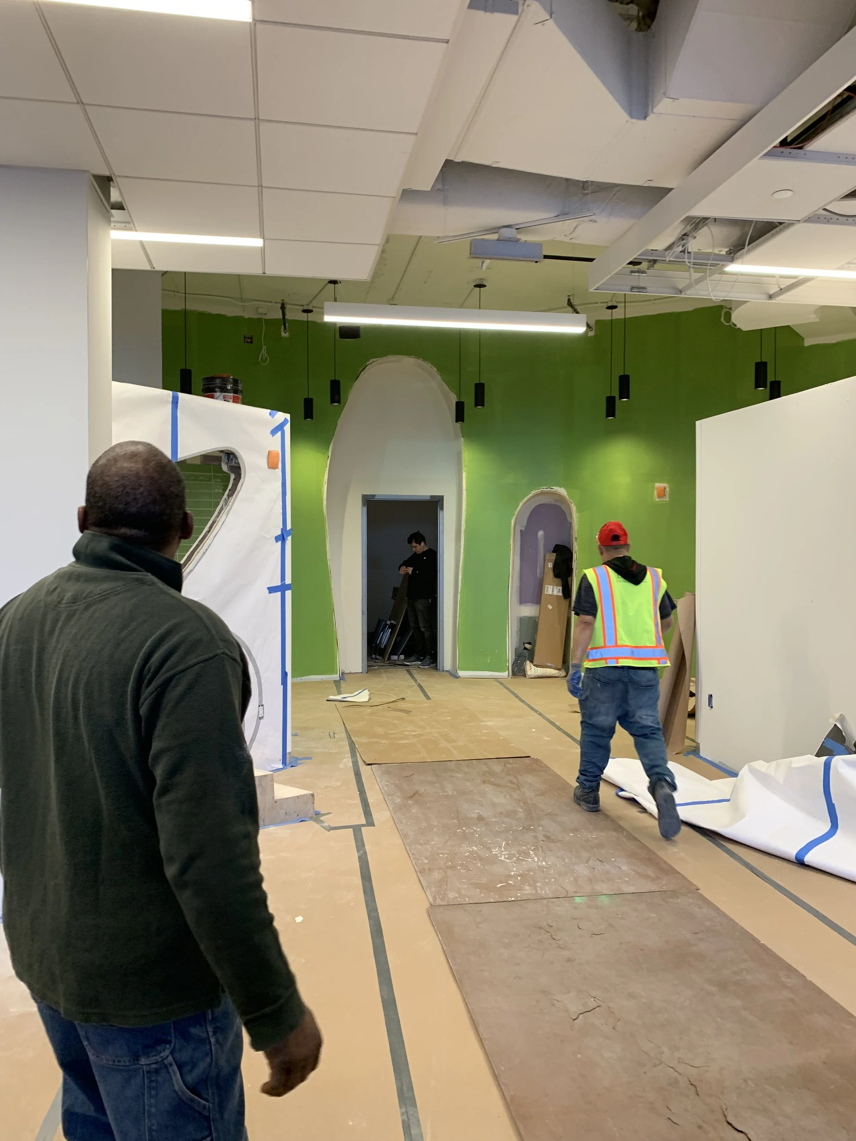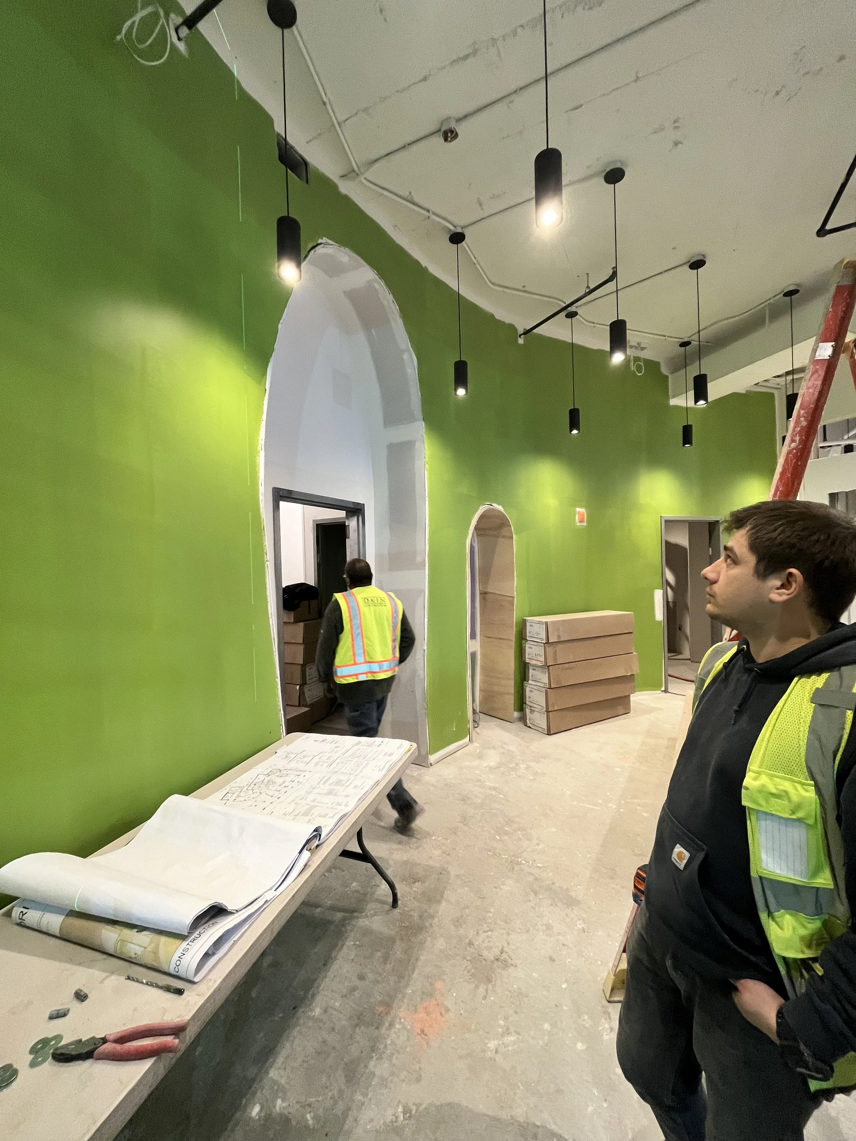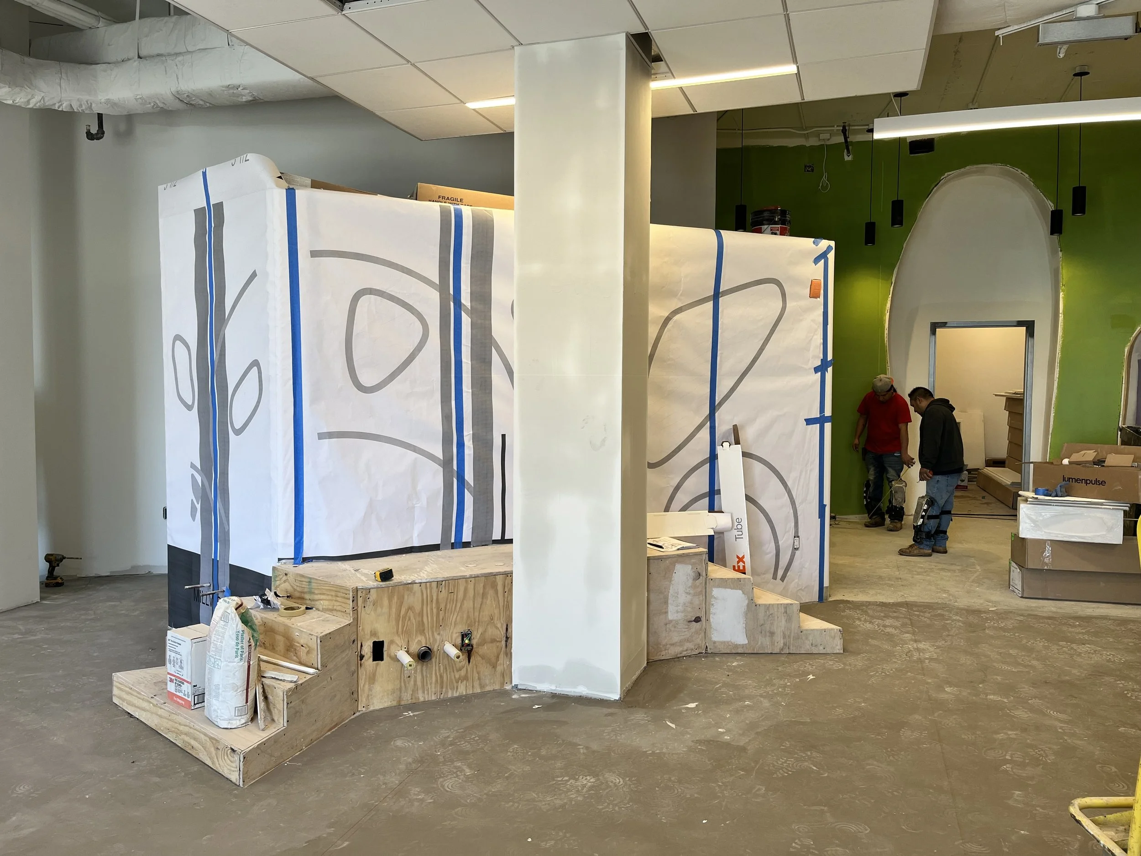tl;dr
Green Ivy Montessori is an extension of an already existing space, already designed by the studio at Perkins Eastman. The challenge was to stitch the two spaces together to create a cohesive space, reflecting experience, colors and materials.
Green Ivy Montessori
-
Perkins Eastman Studio 12
-
Principal designer and project architect: Nel Daws
-
Existing conditions and site evaluation, parametric design modelling, prototyping, finish selection, drafting
Analysis
The existing curved wall of the current space is extended into a gentle ‘s’ into the new space to develop the new space configuration. This wall becomes the backdrop of the space, with openings into the support spaces and the play room.
Design
To develop the design of this wall, dubbed the park wall, I created a system of curves that accommodated windows into the office, conference and play rooms as well as accessible entryways. These curves were then used to create a reed patterning on the wall to reflect the montessori’s biophilic ornamented aesthetic using a few parametric rules.
The detailing of the wall was developed as sandwiched glass panels between gypsum boards that were cut to the shape of the curves. The cutouts are then edged with a 2in white oak trim.
